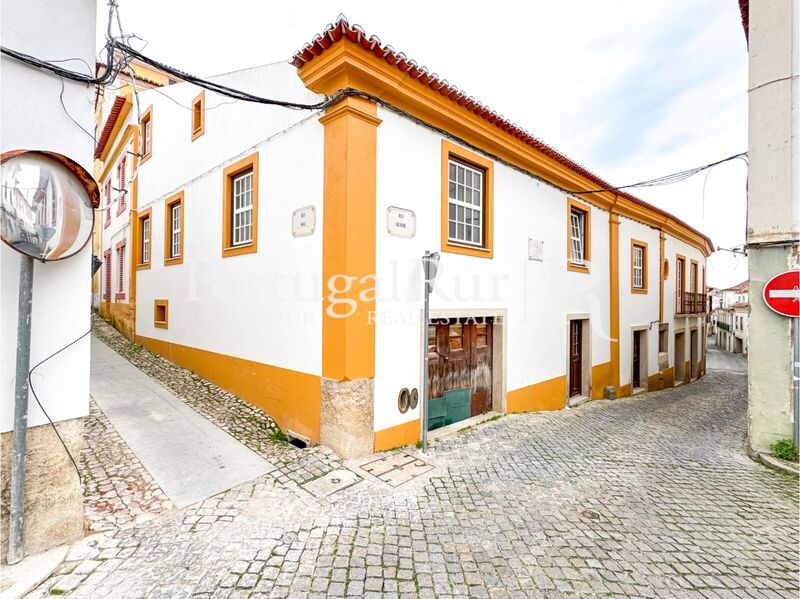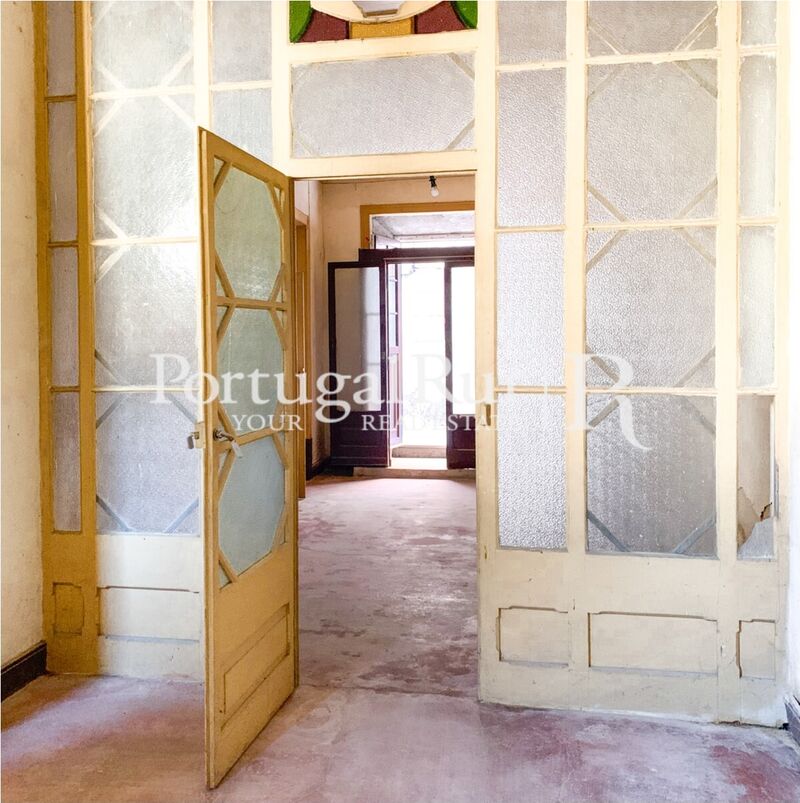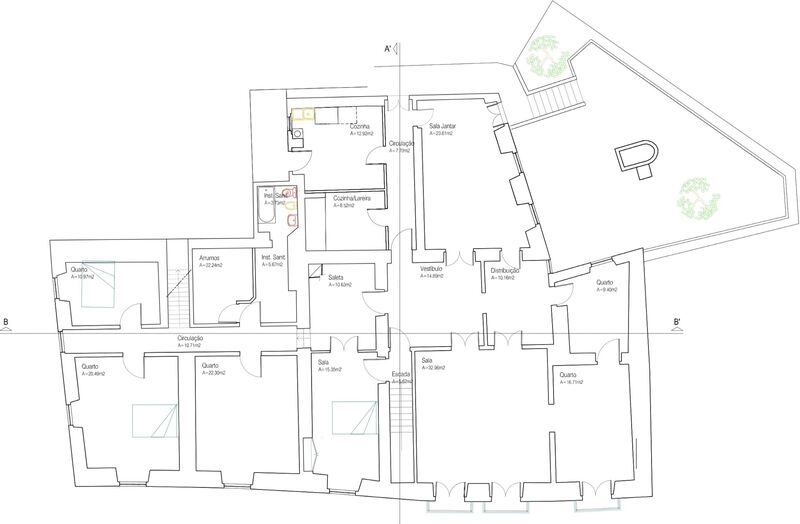Description
Francisco Solano de Abreu's house
Former Housing House, built over 200 years ago, located in the historic center of the city of Abrantes.
With 710sqm of covered area and 100sqm of land, this house has 27 divisions distributed by 2 floors. The main entrance of the house is made by a large door that gives access to the entrance hall with floor in stone slabs, through the hall we also have access to the other ground floor divisions. The divisions intended for a banking institution that worked in the house until the 1970s, a wine cellar with shale and granite slabs and the old divisions where a police station also worked on the top floor, the divisions are very wide with wooden skirt and wooden flooring. It is in this floor that the social zone of the house was located, with the bedrooms, bathrooms, rooms and kitchen. This floor also gives access to the garden with a cistern of the Arabic or Roman times, appearing in the first inventory of cisterns of the city of Abrantes in 1811.
also has a garage with capacity for two vehicles.
The building keeps the original architectural traits that could be a great added in the recovery of the interior of the house. XIX.
The façade as well as the entire exterior of the building were fully recovered, double-glass PVC windows and anti-fire doors were placed, the roof of the house was also rehabilitated with thermal insulation.
The interior needs recovery works to be inhabited. Castle that is about 100 meters.
Dr. Francisco Solano de Abreu was born in this house in 1858, being recognized as one of the great beneficiaries of the city of Abrantes.
He founded about 3 newspapers and belonged to the managing bodies of Montepio Abruntino Soares Mendes, where he created a private pharmacy, contributing himself to high amount. In 1905 he founded the Abrantes Agricultural Union, of which he was president. He was a provider of Santa Casa da Misericórdia for many years, creating at the Salvador Hospital, which depended on it, the bank and building the operations room, maternity and other facilities. He also helped found the poor soup.
In 1908, he was elected mayor of Abrantes.
In honor of Francisco Solano de Abreu, his name was given to a secondary school and an avenue in the city of Abrantes.
Location
Centro Histórico, União das Freguesias de Abrantes (São Vicente e São João) e Alferrarede, Abrantes, Santarém
 1 / 78
1 / 78
 2 / 78
2 / 78
 3 / 78
3 / 78
 4 / 78
4 / 78
 5 / 78
5 / 78
 6 / 78
6 / 78
 7 / 78
7 / 78
 8 / 78
8 / 78
 9 / 78
9 / 78
 10 / 78
10 / 78
 11 / 78
11 / 78
 12 / 78
12 / 78
 13 / 78
13 / 78
 14 / 78
14 / 78
 15 / 78
15 / 78
 16 / 78
16 / 78
 17 / 78
17 / 78
 18 / 78
18 / 78
 19 / 78
19 / 78
 20 / 78
20 / 78
 21 / 78
21 / 78
 22 / 78
22 / 78
 23 / 78
23 / 78
 24 / 78
24 / 78
 25 / 78
25 / 78
 26 / 78
26 / 78
 27 / 78
27 / 78
 28 / 78
28 / 78
 29 / 78
29 / 78
 30 / 78
30 / 78
 31 / 78
31 / 78
 32 / 78
32 / 78
 33 / 78
33 / 78
 34 / 78
34 / 78
 35 / 78
35 / 78
 36 / 78
36 / 78
 37 / 78
37 / 78
 38 / 78
38 / 78
 39 / 78
39 / 78
 40 / 78
40 / 78
 41 / 78
41 / 78
 42 / 78
42 / 78
 43 / 78
43 / 78
 44 / 78
44 / 78
 45 / 78
45 / 78
 46 / 78
46 / 78
 47 / 78
47 / 78
 48 / 78
48 / 78
 49 / 78
49 / 78
 50 / 78
50 / 78
 51 / 78
51 / 78
 52 / 78
52 / 78
 53 / 78
53 / 78
 54 / 78
54 / 78
 55 / 78
55 / 78
 56 / 78
56 / 78
 57 / 78
57 / 78
 58 / 78
58 / 78
 59 / 78
59 / 78
 60 / 78
60 / 78
 61 / 78
61 / 78
 62 / 78
62 / 78
 63 / 78
63 / 78
 64 / 78
64 / 78
 65 / 78
65 / 78
 66 / 78
66 / 78
 67 / 78
67 / 78
 68 / 78
68 / 78
 69 / 78
69 / 78
 70 / 78
70 / 78
 71 / 78
71 / 78
 72 / 78
72 / 78
 73 / 78
73 / 78
 74 / 78
74 / 78
 75 / 78
75 / 78
 76 / 78
76 / 78
 77 / 78
77 / 78
 78 / 78
78 / 78